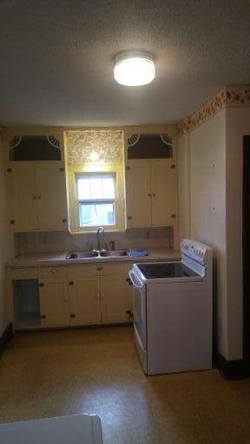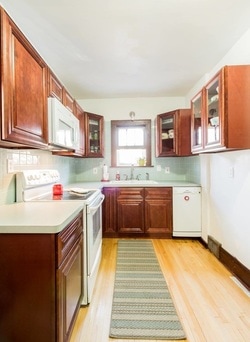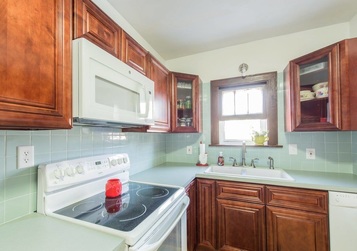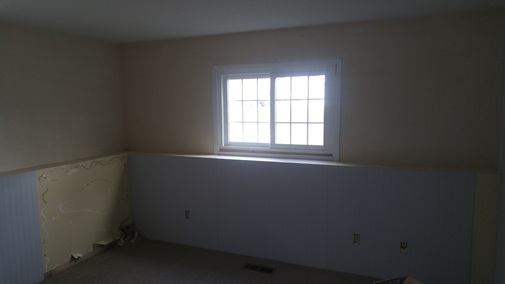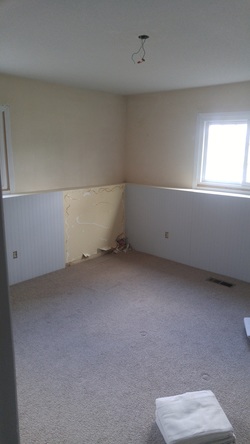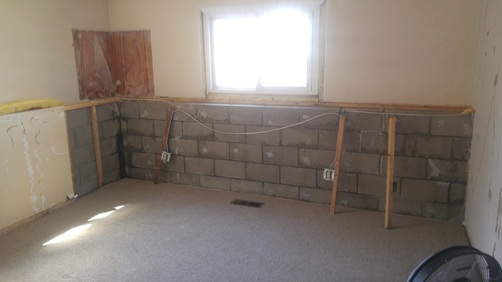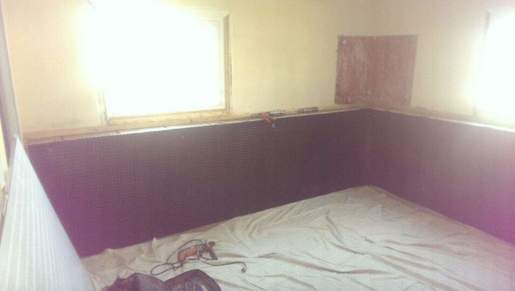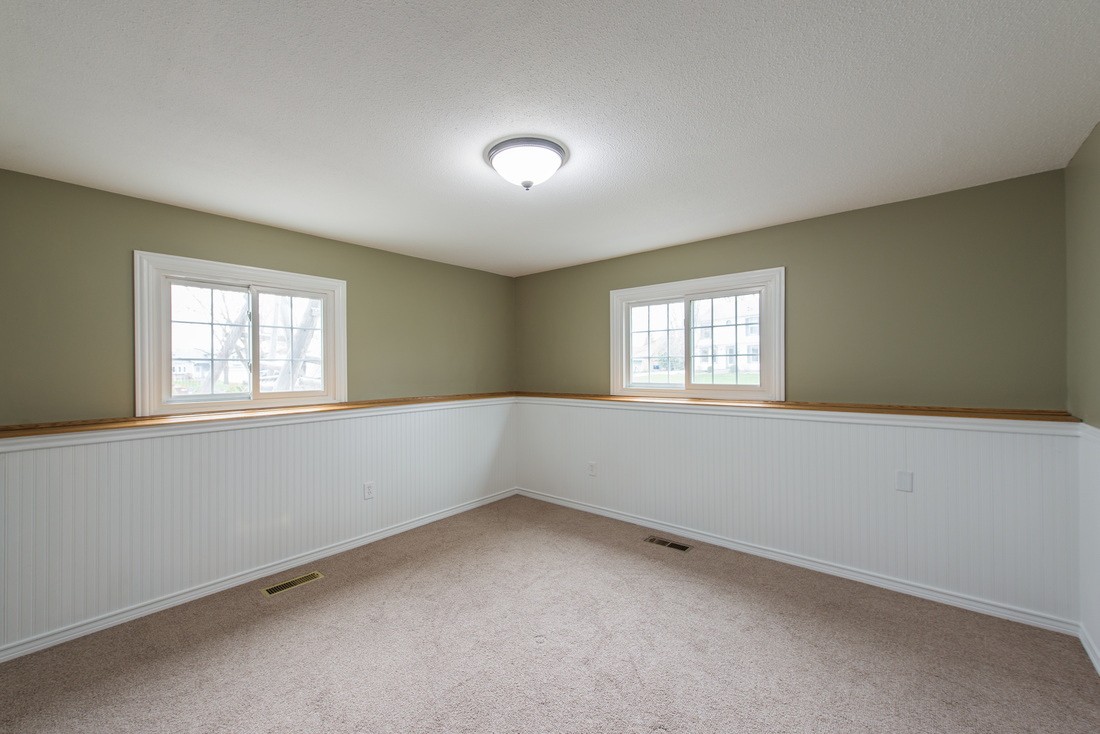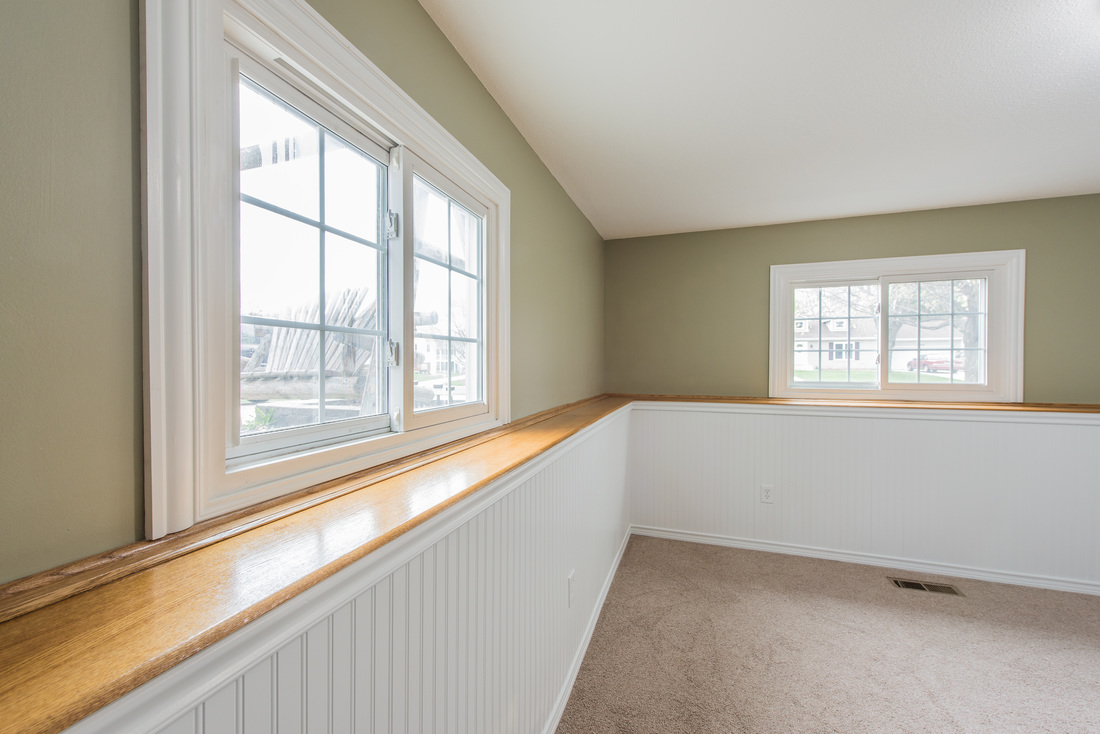Ulmer Construction
|
These Hastings homeowners enjoyed living in a turn-of-the-century home, but were ready for an updated kitchen. They started with a room that had cabinets on one wall while their oven/range stood alone. The kitchen felt confused and inefficient. The remodel included the removal of a door and a window to the outside to create a new wall for cabinets, and to give the oven/range a home. The goal of this remodel was to maximize the usable space, while creating a functional kitchen. We removed an outside door and window, added drywall to create a solid wall, placed new cabinetry along the wall, installed a new counter top, tiled back-splash, and new appliances (including a mini dishwasher!). For added "shine" the homeowners opted to refinish their hardwood floors as well. This article offers great options for including a dishwasher into small kitchens. To see more kitchen remodels, click here.
0 Comments
I was called over to Tom's home in Shoreview, Minnesota to give an estimate for a bedroom remodel in the lower level of their split entry home. Tom (the homeowner) started a DIY project many years ago and never got around to finishing the job. Over time, he noticed a small amount of water damage in the NW corner of the bedroom, so he and his wife decided to call a contractor to replace the damaged drywall, remove old wainscoting, install new wainscoting, and paint the walls. Just "a simple bedroom project" that they didn't have time to finish. During our appointment, I asked Tom if I could break a small piece of the drywall out to look behind the wall and check the extent of the water damage. After further inspection, we noted that the water damage was far worse than originally thought. If the water is actively leaking, then Tom would need to pull all of the landscaping brick away from the exterior of the home, dig down, and seal the foundation from the outside - not very appealing. We discussed possible remedies - noting that a final decision could not be made until the drywall was fully removed, and damage assessed. Suddenly Tom's simple bedroom project turned into something much larger than he anticipated. When we started the project, we had to remove all of the drywall on the west wall, as well as the drywall on the north wall. To keep the water from returning, we used a sealant {Drylock} on the concrete, then a dimple board on top of the drylock - I highly recommended that Tom do this same process with the north wall and east wall of the adjacent bedroom.. We replaced the drywall, replaced the wall-shelving, and repainted the room. Tom (and his wife) are very happy with the results, and are enjoying a {dry} finished bedroom after ten years without one.. |
Archives
May 2017
Categories |
