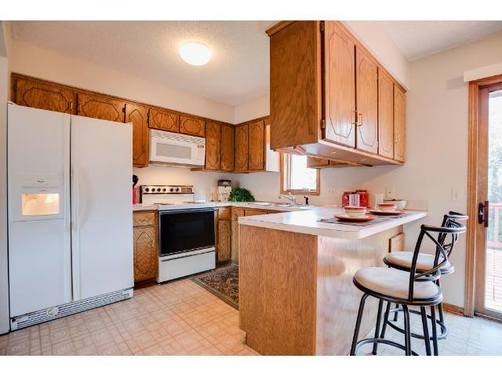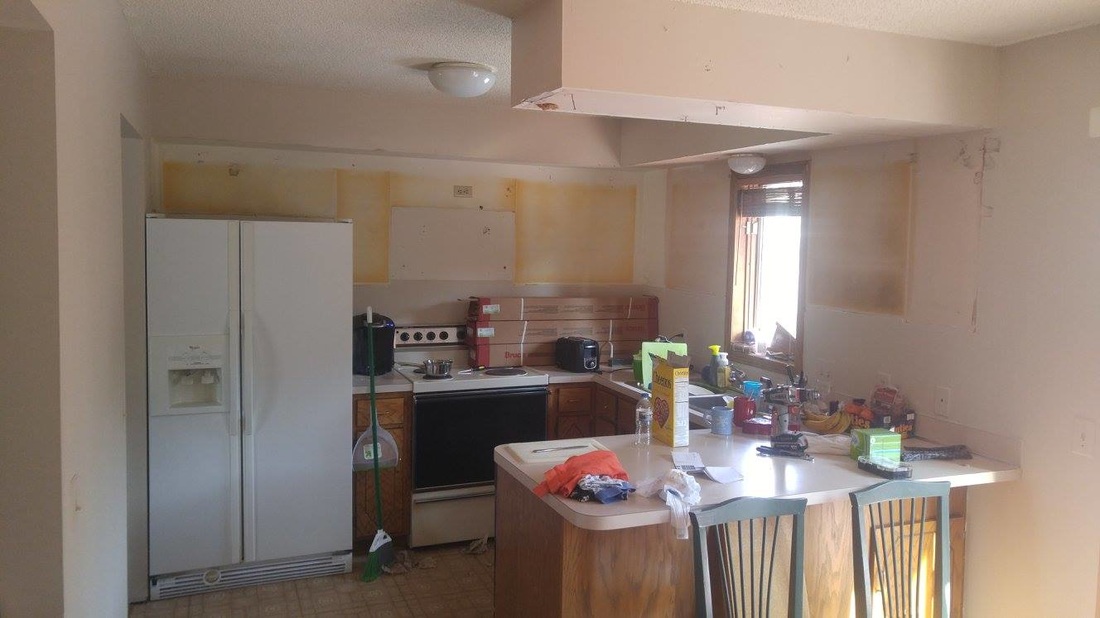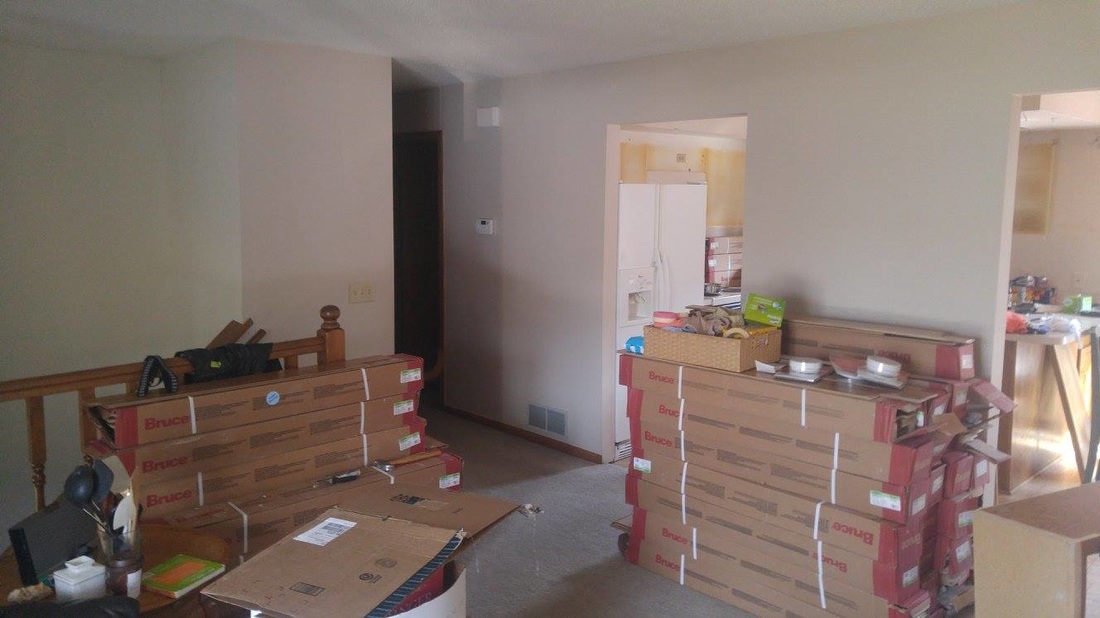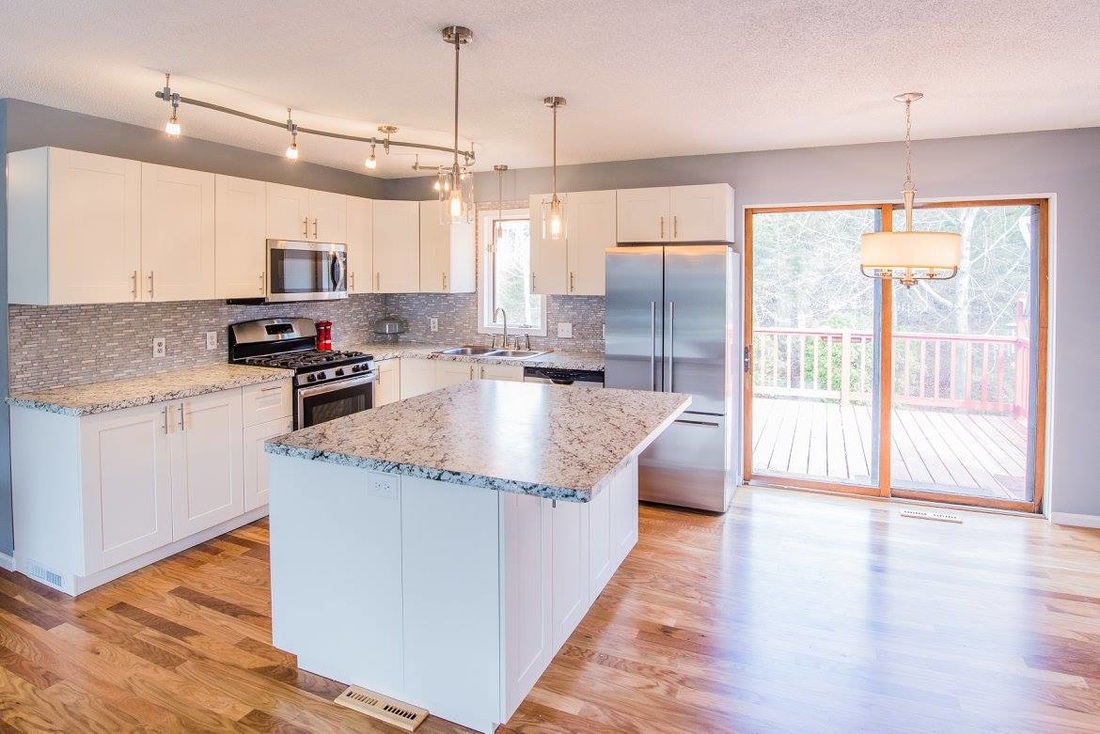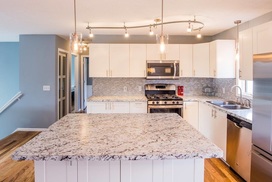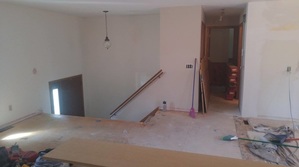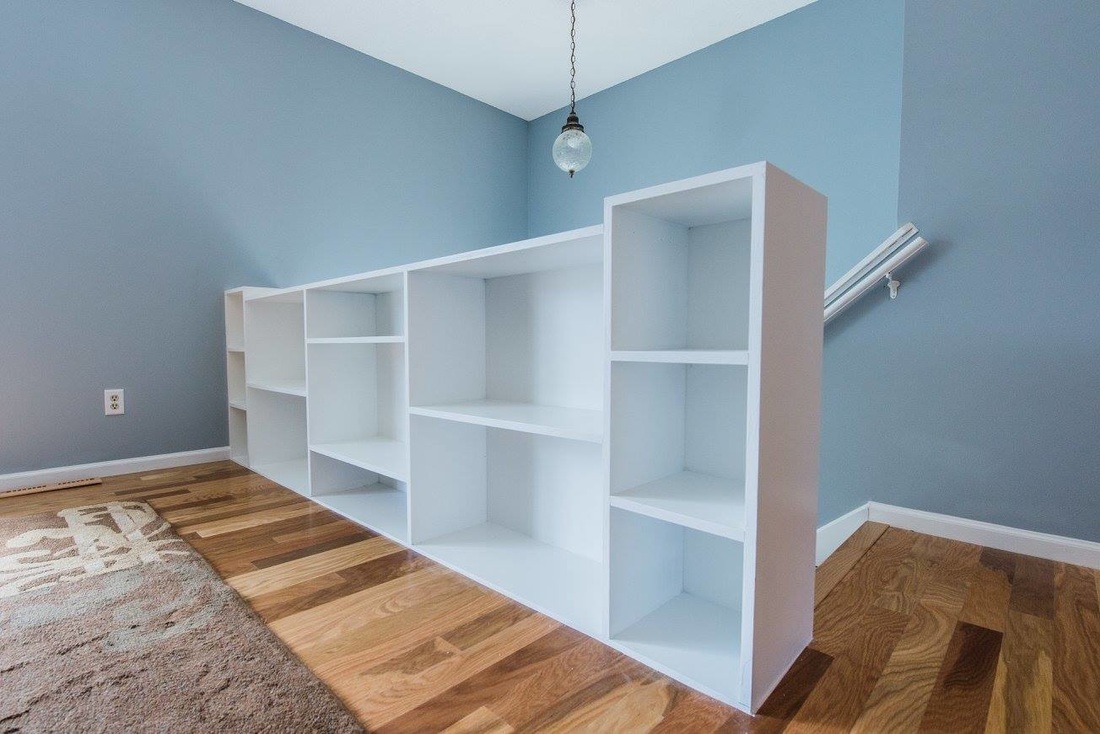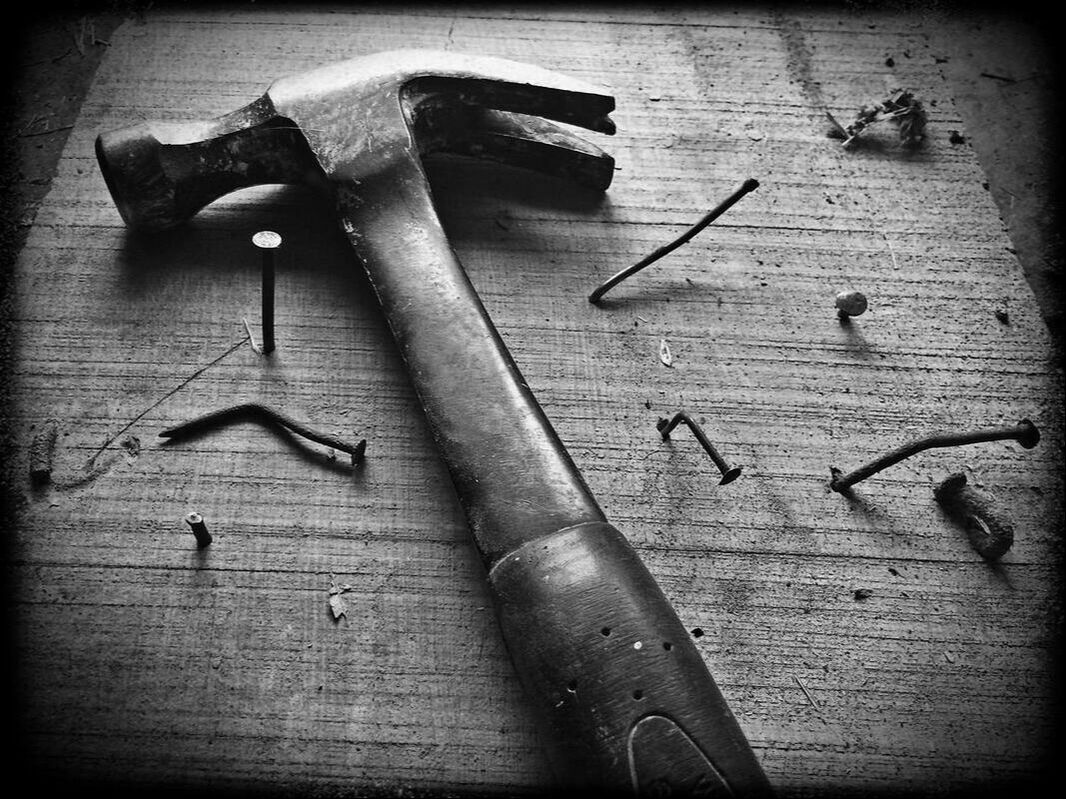Ulmer Construction
|
I was asked to view a Shoreview, Minnesota house the day the homeowners closed on the property. The house was built in 1986, and everything was original. They knew they needed to put a lot work into the home to make it what they wanted it to be... but they also knew it would have to be done in stages. They decided to start in the "heart" of their home: The Kitchen/Living Room. The above photo was the MLS photo used to market the home - the below photos were taken at the very beginning of the demolition. The Job: Gut the entire kitchen - replace with new cabinets, counter tops, appliances, backsplash, and give it a new layout; replace light fixtures; remove the wall separating living room from kitchen, remove banister on stairs - replace with custom shelving unit; remove carpet on entire upper level - replace with hardwood flooring; paint all trim and interior doors white, and give the walls a fresh coat of paint. The homeowners chose to use IKEA cabinets - they completed all of the assembly. They went with General Electric Stainless Steel Gas Range, General Electric Stainless Steel Dishwasher, a Whirlpool Stainless Steel Microwave, and a Fisher & Paykel French Door Refrigerator The entire job took us about three weeks. We ran into one design flaw in that the refrigerator was about an inch too wide for the designated space, so we opted to remove the trim from around the sliding glass door and run the sheet-rock flush to the door. This is not seen very often, but it turned out great! It really flows with the rest of the space. The homeowners really disliked the look of the traditional banister, and needed some storage space, so requested a custom built shelf to replace it.
0 Comments
Your comment will be posted after it is approved.
Leave a Reply. |
Archives
May 2017
Categories |
