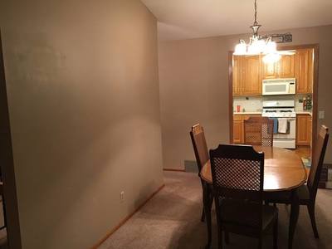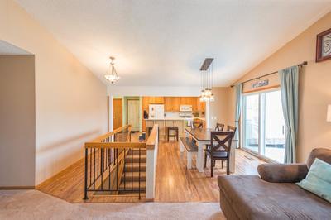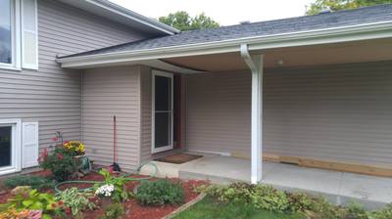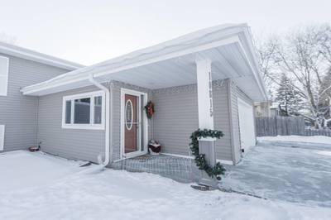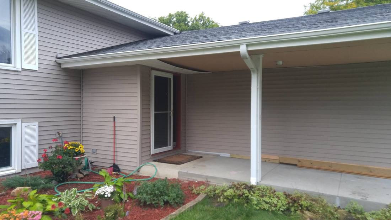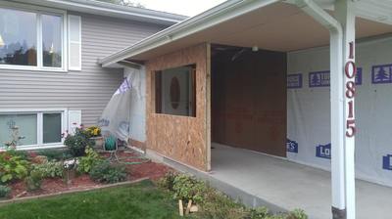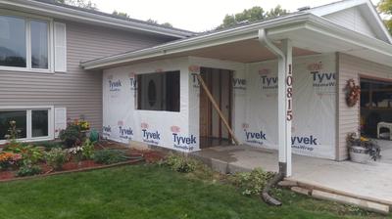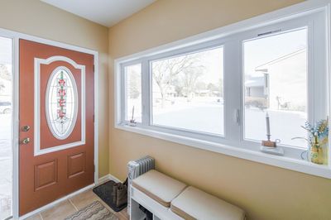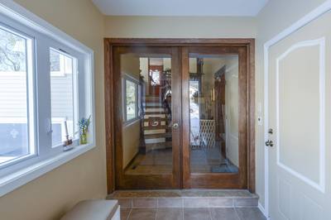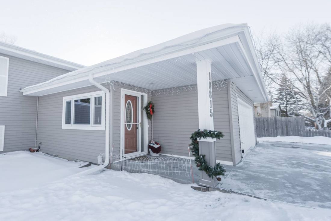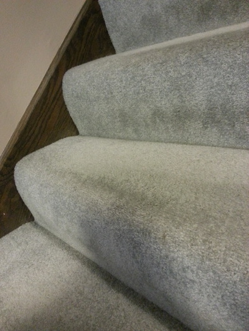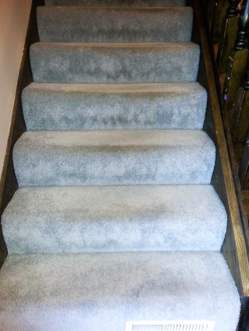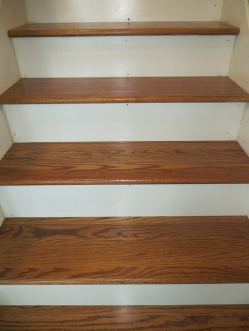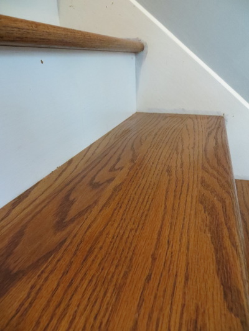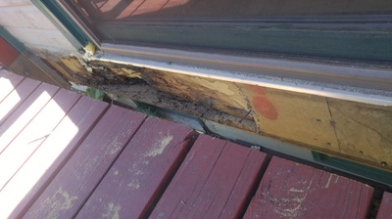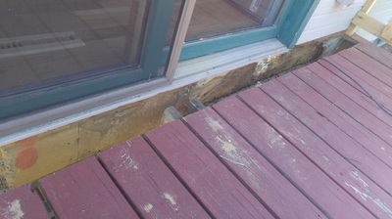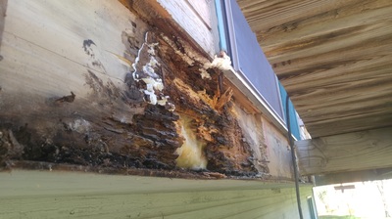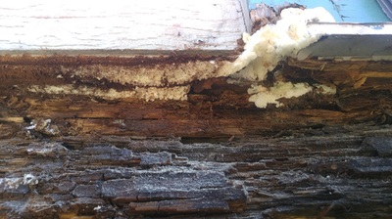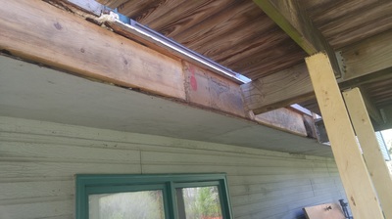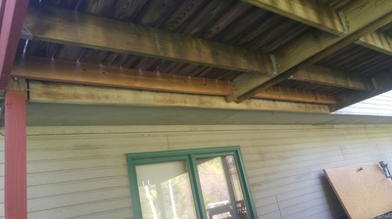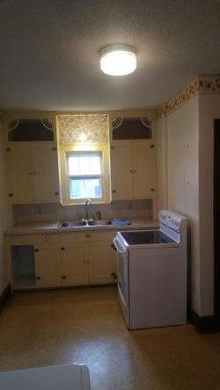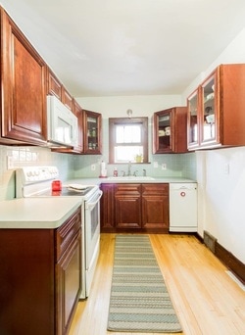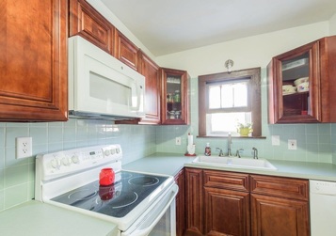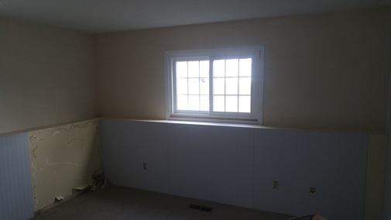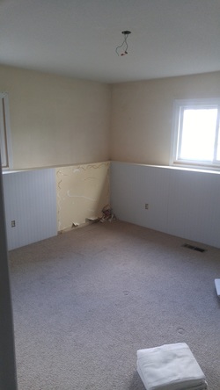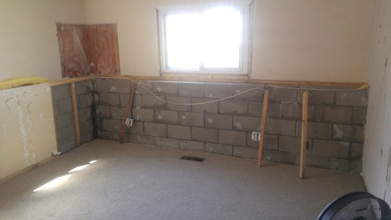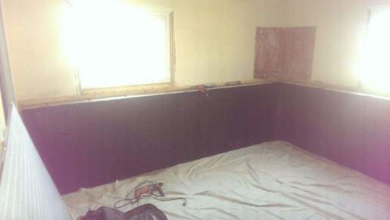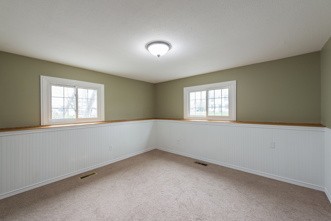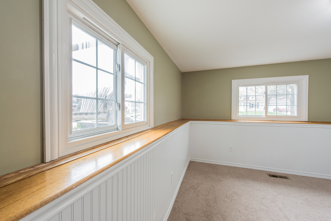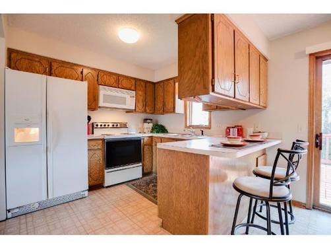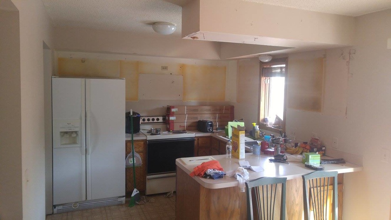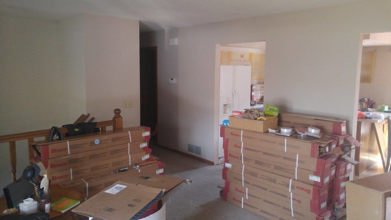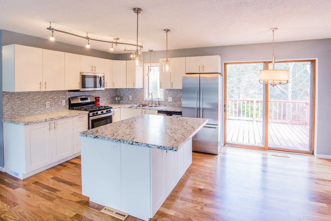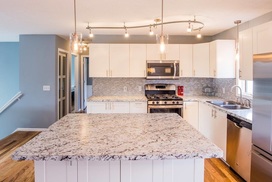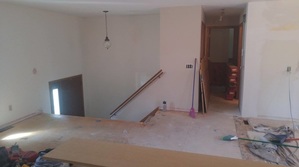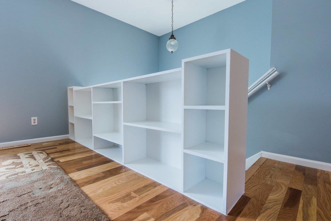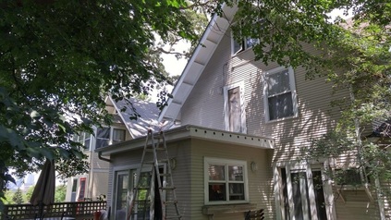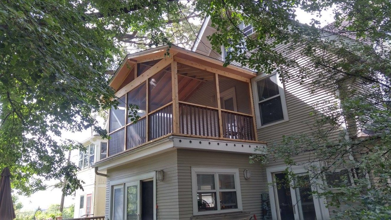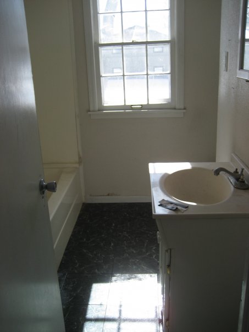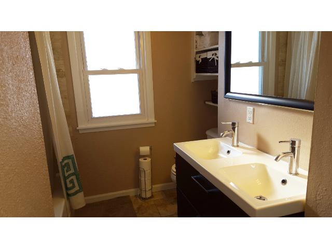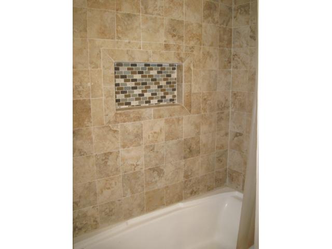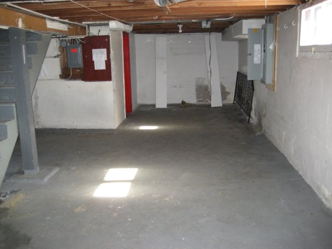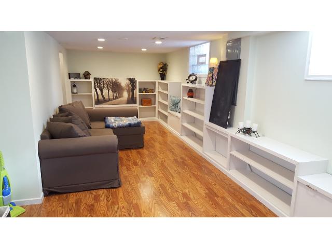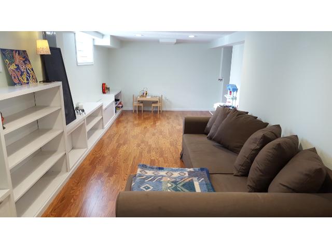Ulmer Construction
|
Today's real estate market is what Realtors refer to as a "seller's market." A seller's market is an economic situation in which goods or shares {homes} are scarce and sellers can keep prices high. While this is an excellent time to SELL your home, you have to be willing to pay more for your next home. In addition to needing to pay more for the home, today's buyers are finding themselves in bidding wars, which drives up the cost of the home. According to {this article}, ...tight inventory levels have made some owners hesitant to sell because they fear they won't be able to find a home to move into.
So, what is an evolving family supposed to do when their current space no longer works for them? Remodel, of course! Remodeling your existing home is more affordable than you think. According to {this article}, ...the cost of remodeling is generally less than the retail market price of an existing structure... The same article also mentions that if a homeowner makes smart decisions in their remodeling adventure, they would bring in a high-percentage return when it is time to sell. The most popular remodeling projects include {kitchens}, {bathrooms}, and {basements}. While these projects don't add more physical square feet to your home, they can improve the livability and efficiency of your existing space, or give a much needed update to a dated room. Follow the links above to check out some of our clients' transformations. If you prefer an open-concept living space, be sure to look at the photos of this {Shoreview remodel} featured on our blog. Additional inspiration can be found in the photos below:
If you are in need of additional space in your home, you may want to consider a home addition. With a {home addition}, you can create any type of space you want/need: A new bathroom, additional family-room space, a master suite, a new front-entry, etc. Another benefit to a home addition is that you are adding additional finished square feet to your home, which will increase its value. My {most recent} favorite project was creating a welcoming entryway for homeowners with a small, split entry home. Check out the blog post, and interior photos, {here}.
In addition to traditional remodeling projects, Ulmer Construction also provides Remodeling for Accessibility, so you or your loved one can "age in place." Take a look at our {Accessibility Services} page for more information. Is financing a concern? If you've been in your home for a few years, you probably have some equity that you can use with a home-equity loan or line of credit. Head to your local {bank} or {credit union} to see what today's interest rates are. If you live in the Minneapolis/St. Paul or Greater Metropolitan area, there are some excellent financing programs for homeowners. They offer programs from general fix-up programs to energy-conservation improvements. Check out their website {here}, or head over to {Ulmer Construction's Community Resource} page for a quick overview of the most popular options. Program offerings differ by city, so be sure to find your city/neighborhood in the drop-down menu. If you are considering remodeling your home or office, {contact us} so we can start discussing your ideas. Estimates are always free!
ULMER CONSTRUCTION IS A BBB ACCREDITED CONTRACTOR. CLICK {HERE} TO VIEW OUR RATING.
0 Comments
The downfall of many split-entry homes is the front entry... or lack there of. These Plymouth homeowners decided they were ready for an entry way that welcomed their guests, had space for shoes, boots, and coats, and didn't create a hazard if more than one person was standing in the space. The homeowners wanted a functional entry way addition, but wanted it to look like it belonged with the house. They didn't want their entry way to look out-of-place. After viewing the space and hearing the homeowner's ideas, we decided to extend the current entry to give it the feeling of "sameness." We added a large window to bring natural light into the space. The new tile includes in-floor heat to give the entry warmth in the winter. The homeowner's chose a beautiful French door with full glass to welcome their guests from the entry way into their home. To finish the outside of the addition, we added siding and gutters to match the existing home. Click here to see more!
New hardwood flooring? CHECK Fully remodeled kitchen? CHECK New lighting? CHECK New paint? CHECK New stairs? ------------ What about the stairs? They are just stairs. They function. They take you from one level of your home to the next. Why spend money on updating the stairs? During a walkthrough with the homeowners of a traditional 1980's split level home, I asked about the stairs. The homeowners said that they were going to put new carpet in to "freshen" them up. While this is a perfectly acceptable solution, it wasn't the best option for their space. They just spent time and money updating their entire upper level. Check out the space here. With a split-entry home, the stairs are the first thing your guests see when they enter your home. The stairs in split-entry homes also see a tremendous amount of foot-traffic due to the nature of the home-design. While there is truth in the stairs being "just stairs", you also want them to be incorporated into the style of your home. This particular home has new wood flooring in the entry way, and new wood flooring in the entire upper level. Carpeted stairs did not fit with the rest of the home. Oh. The other thing? They couldn't use the steps at night because they squeaked so loudly that their sleeping kids woke up! New carpet definitely wouldn't fix that issue. After finding a GREAT deal on treads and risers at Lumber Liquidators and a promise to reduce the squeakiness of the stairs, the homeowners decided to move forward with new hardwood stairs for two reasons: to match the style of their home, and to make them quieter to use. Each tread was sanded, stained, and sealed. Each riser was painted white to match the newly painted trim.
Squeaky stairs don't stand a chance against high-quality glue and carefully plotted nails... the stairs are so quiet that you can't hear when someone is using them. A homeowner in Shoreview was advised to remove their deck to fix rotten siding & deck instability due to the lack of flashing between the deck and home. The advice they received was: "if the deck goes down, just hold on - don't try to run back inside." **To be clear, I DID NOT provide them with this advice** Thankfully, I was able to look at the situation before they started to demo the deck... At first glance, this was a quick fix - until we got started. The homeowners noticed the rot, and for a temporary fix filled it with some spray foam. You can see how far the foam traveled in the above pictures. After getting started we learned the root cause of the problem was not due to the lack of flashing. Water build-up on the sliding door track rotted out the bottom of the door frame, which allowed water to travel downward. I dug out all of the rotted wood from the door frame, and filled it with Vulkem. The Vulkem provides a temporary solution to the water problem until the homeowners decide what their long-term plan is for the deck space. At the end of the day, we created a water-resistant, stable deck that the homeowners can enjoy this summer.
These Hastings homeowners enjoyed living in a turn-of-the-century home, but were ready for an updated kitchen. They started with a room that had cabinets on one wall while their oven/range stood alone. The kitchen felt confused and inefficient. The remodel included the removal of a door and a window to the outside to create a new wall for cabinets, and to give the oven/range a home. The goal of this remodel was to maximize the usable space, while creating a functional kitchen. We removed an outside door and window, added drywall to create a solid wall, placed new cabinetry along the wall, installed a new counter top, tiled back-splash, and new appliances (including a mini dishwasher!). For added "shine" the homeowners opted to refinish their hardwood floors as well. This article offers great options for including a dishwasher into small kitchens. To see more kitchen remodels, click here.
I was called over to Tom's home in Shoreview, Minnesota to give an estimate for a bedroom remodel in the lower level of their split entry home. Tom (the homeowner) started a DIY project many years ago and never got around to finishing the job. Over time, he noticed a small amount of water damage in the NW corner of the bedroom, so he and his wife decided to call a contractor to replace the damaged drywall, remove old wainscoting, install new wainscoting, and paint the walls. Just "a simple bedroom project" that they didn't have time to finish. During our appointment, I asked Tom if I could break a small piece of the drywall out to look behind the wall and check the extent of the water damage. After further inspection, we noted that the water damage was far worse than originally thought. If the water is actively leaking, then Tom would need to pull all of the landscaping brick away from the exterior of the home, dig down, and seal the foundation from the outside - not very appealing. We discussed possible remedies - noting that a final decision could not be made until the drywall was fully removed, and damage assessed. Suddenly Tom's simple bedroom project turned into something much larger than he anticipated. When we started the project, we had to remove all of the drywall on the west wall, as well as the drywall on the north wall. To keep the water from returning, we used a sealant {Drylock} on the concrete, then a dimple board on top of the drylock - I highly recommended that Tom do this same process with the north wall and east wall of the adjacent bedroom.. We replaced the drywall, replaced the wall-shelving, and repainted the room. Tom (and his wife) are very happy with the results, and are enjoying a {dry} finished bedroom after ten years without one.. I was asked to view a Shoreview, Minnesota house the day the homeowners closed on the property. The house was built in 1986, and everything was original. They knew they needed to put a lot work into the home to make it what they wanted it to be... but they also knew it would have to be done in stages. They decided to start in the "heart" of their home: The Kitchen/Living Room. The above photo was the MLS photo used to market the home - the below photos were taken at the very beginning of the demolition. The Job: Gut the entire kitchen - replace with new cabinets, counter tops, appliances, backsplash, and give it a new layout; replace light fixtures; remove the wall separating living room from kitchen, remove banister on stairs - replace with custom shelving unit; remove carpet on entire upper level - replace with hardwood flooring; paint all trim and interior doors white, and give the walls a fresh coat of paint. The homeowners chose to use IKEA cabinets - they completed all of the assembly. They went with General Electric Stainless Steel Gas Range, General Electric Stainless Steel Dishwasher, a Whirlpool Stainless Steel Microwave, and a Fisher & Paykel French Door Refrigerator The entire job took us about three weeks. We ran into one design flaw in that the refrigerator was about an inch too wide for the designated space, so we opted to remove the trim from around the sliding glass door and run the sheet-rock flush to the door. This is not seen very often, but it turned out great! It really flows with the rest of the space. The homeowners really disliked the look of the traditional banister, and needed some storage space, so requested a custom built shelf to replace it. A Prospect Park, Minneapolis homeowner called me out to take a look at their current "porch" (pictured below). The homeowners really enjoyed having the extra space to relax, but were bothered by the relentless Minnesota mosquitoes. As you can see, it was simply a platform with a door. This setup worked for the homeowners, but now with a seven month old, and another baby on the way, they needed an outdoor-like space that was safe for their growing family, and provided some protection from mosquitoes.
They wanted a very simple, straightforward screen porch, Roofing, flooring, screen, railing, and a ceiling fan with a light. Within one week we took their platform "porch" and turned it into a functional, beautiful space for their family to enjoy. Homeowners in Mounds View, Minnesota decided to update their ONLY bathroom. They suddenly found themselves needing a more functional bathroom space for their family of four. With such a small space to work with, there wasn't a lot to be done, but a few small changes gave them the functional space they needed. We started by installing a pocket door. This created more usable space within the bathroom for hanging towels, moving around with more than one person, and gave it a more open feel.
Next we tackled the peeling vinyl flooring, and installed porcelain tile. Due to the lack of storage space within the shower, we decided to remove the old shower surround, and replace it with a porcelain surround with a recessed shelf. Next, we installed an IKEA Godmorgon/Odensvik double vanity (the homeowners assembled!). This double vanity was perfect for the space. It is small (39 inches!), but packs a TON of interior storage in the drawers (an entire package of 12 double roll toilet paper - STACKED two high, plus miscellaneous soaps, towels, etc... all in the bottom drawer alone). I received an urgent phone call from a homeowner whose wife was 8 months pregnant with their second child. The urgency was in their (unfinished 1940's) basement. This started as a DIY project in May - with a deadline of August 22 (the due date for the second baby). The homeowner got a good start on the basement with framing and sheet-rocking, but needed the rest to be finished professionally... and to have some of the DIY work "touched up" as well. The needed a space to be designated as a "play room" for their kids. Their small home did not have enough finished space to house their growing collection of toys. The job: taping & sanding the sheetrock, installing laminate flooring, installing baseboard trim, and trim around the windows, building custom shelving & bench seating along the exterior wall, building a custom folding station in the laundry room, and painting. As with any basement finishing job, there are hidden oddities throughout - such as a working water spigot that came down into the room, random electrical boxes that needed covers, and some HVAC to work around... but other than those few "unique aspects" of the space, the job moved along fairly quickly, with very few setbacks. Due to the urgency of the job, with a looming deadline, we worked longer hours, and got it done piece by piece... while still completing previously booked jobs. The homeowners were understanding, and flexible with this lack of schedule. They simply wanted the job done!
We finished one day before the deadline, and left the homeowners with a fresh space for their children to play. |
Archives
May 2017
Categories |
